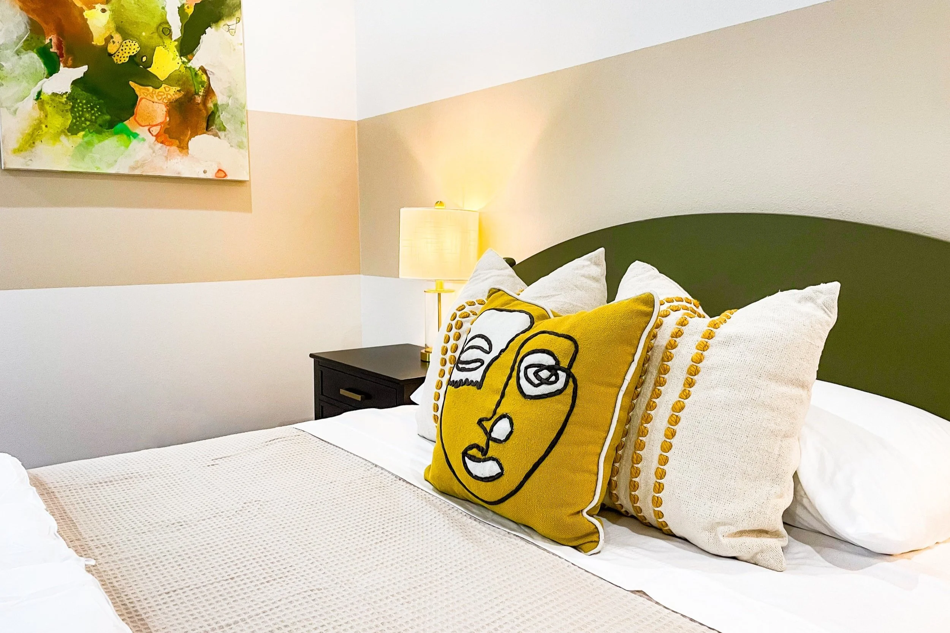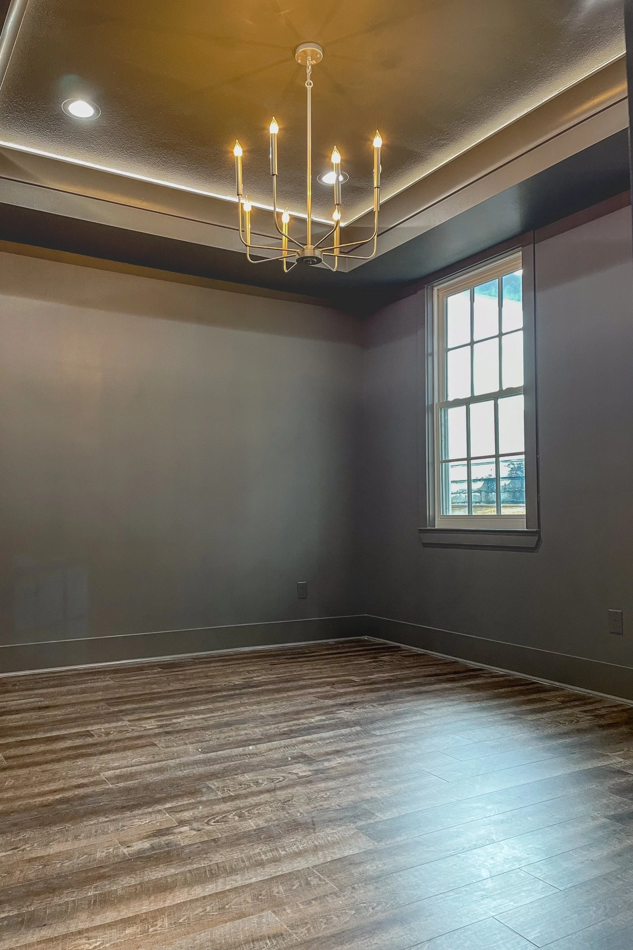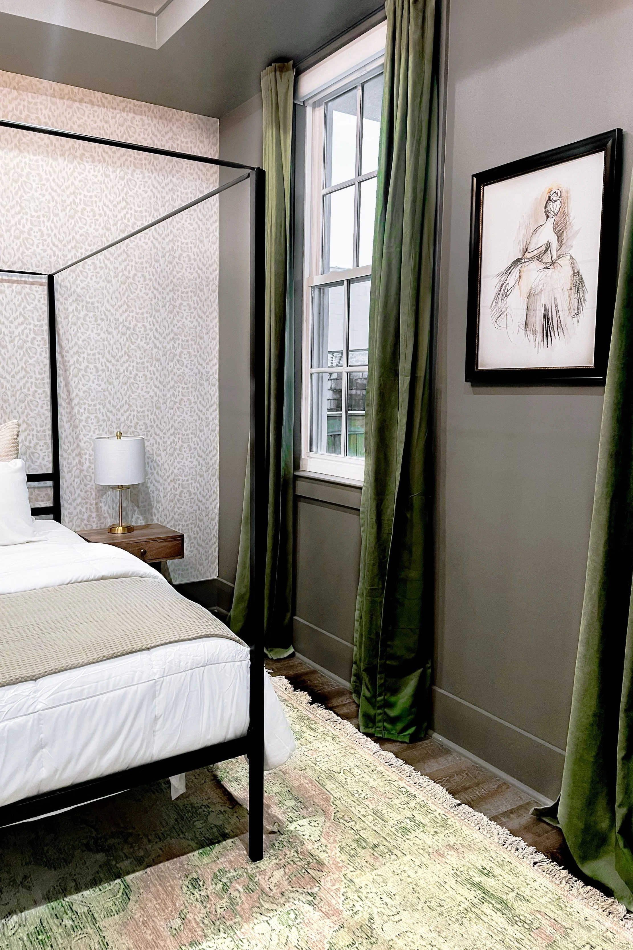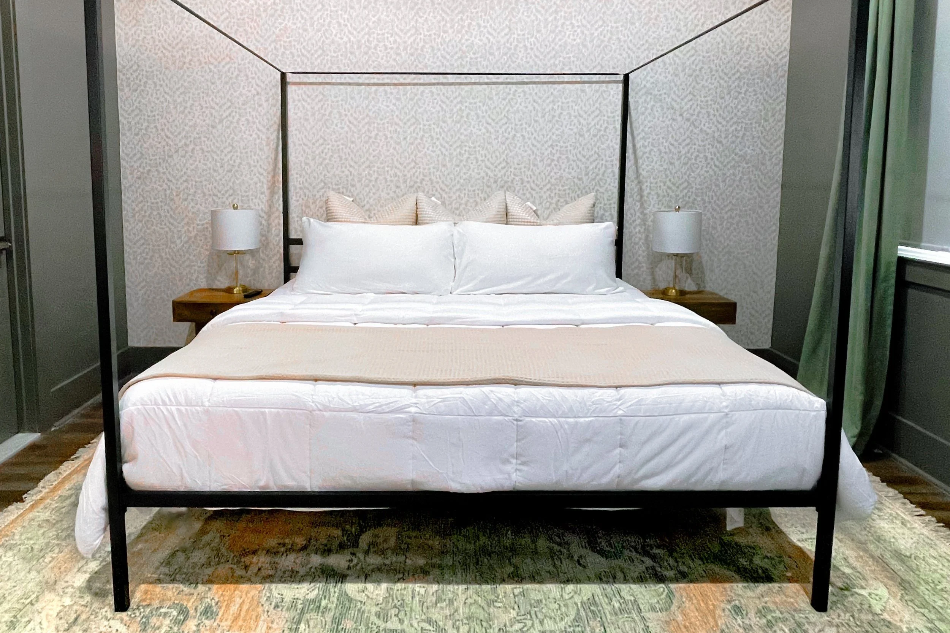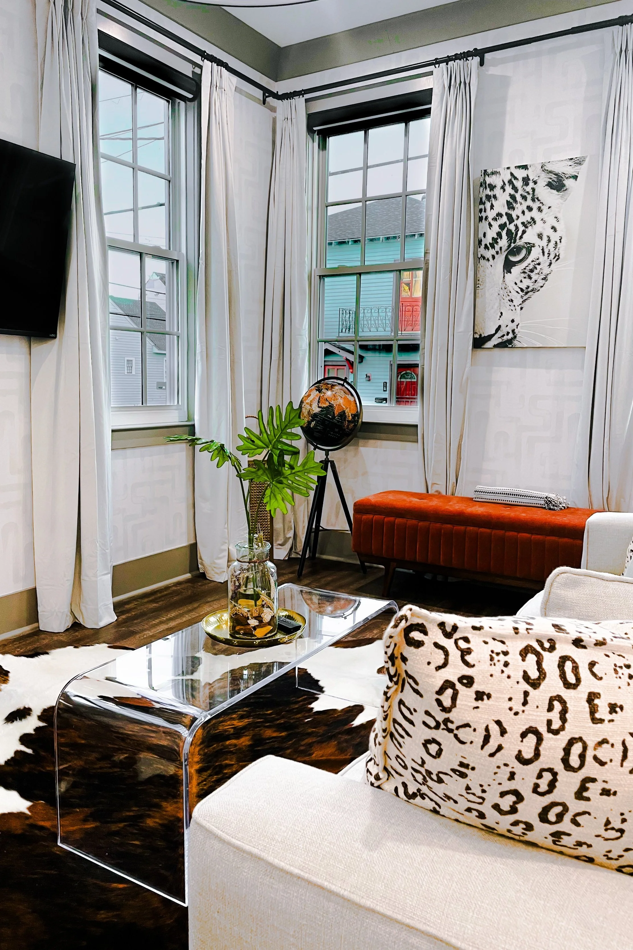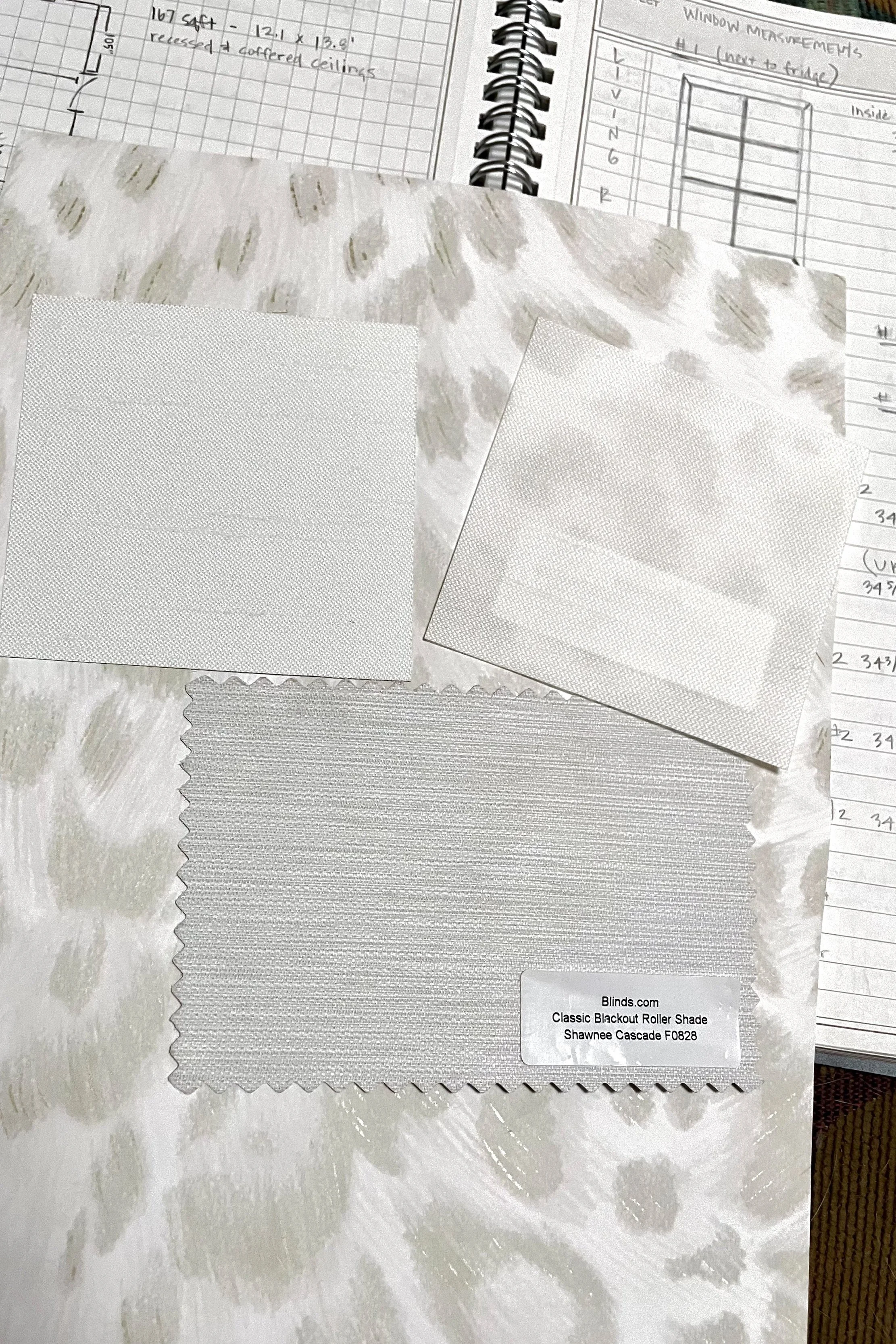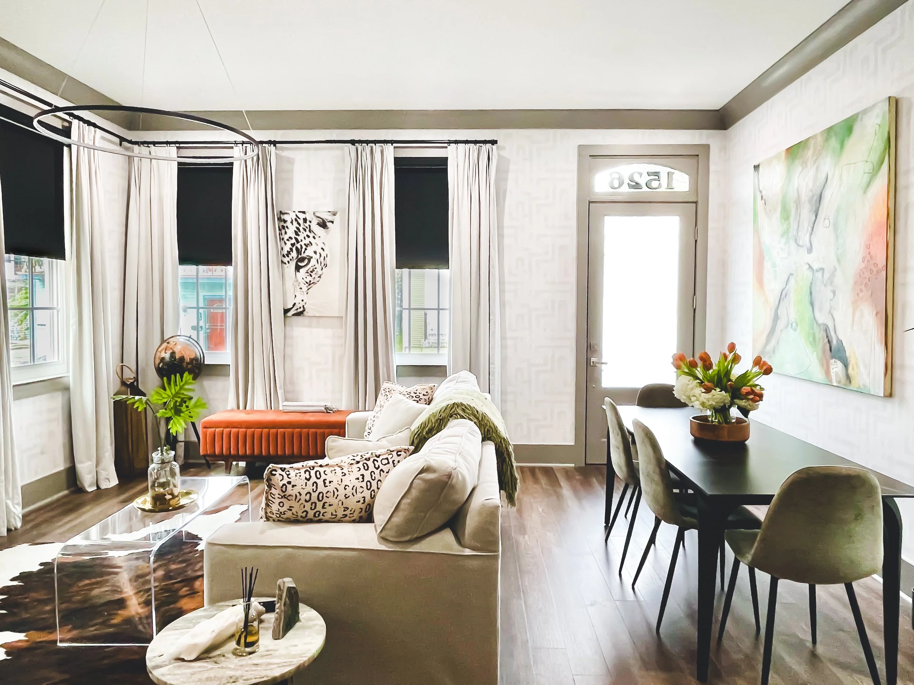The TRÉME Cottage
a simple furnishings and decor project for a second-home in the historic Treme neighborhood. The project consisted of the main living space, primary bedroom, and guest bedroom furnishings and decor. The goal, to create visual continuity between the three in a way that was interesting and balanced.
I wanted it to reflect a casual refinement, as that of the energy of my client, and knew this would be a place for friends and family to explore and enjoy New Orleans.
The main challenge was to create spaces for the multi-uses. Client mentioned light entertaining and hoped I could find a way to incorporate a proper dining area. Proportion and scale would have to drive all furnishing decisions.
We tackled the main living area, primary bedroom, and guest bedroom, aiming for a seamless flow that kept things intriguing. The real challenge laid in crafting spaces that could adapt to various uses. My client fancied some light entertaining and hoped for a designated dining spot. Balancing proportions and scale became the guiding principles for every furnishing decision.

